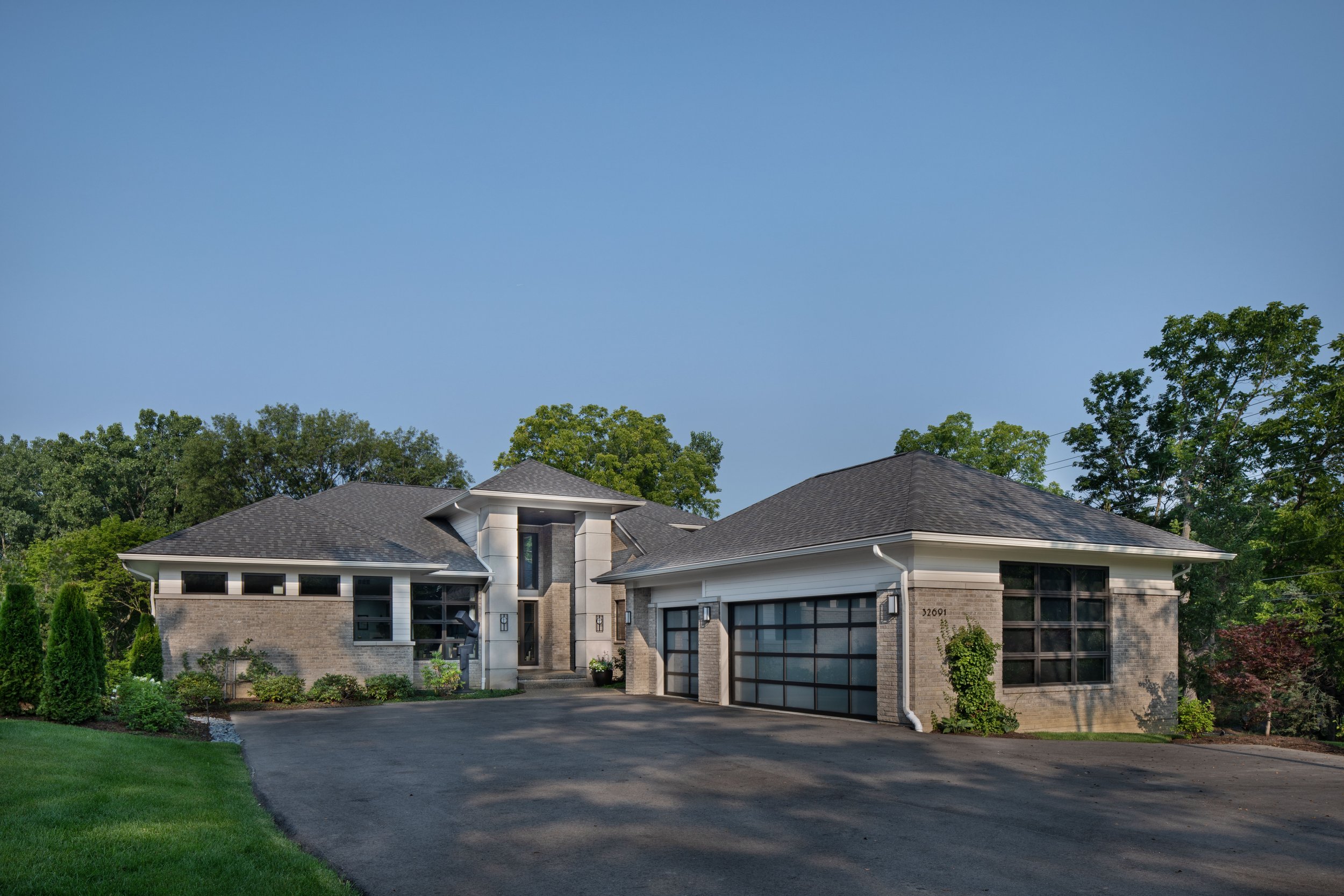
Coventry Lake - Lot A
This Franklin home features an open concept living and dining area which is the first room you see from the entryway and foyer, making it even more important to make sure the design of this area complemented the beauty of the lake views. The foyer features a handmade wrought iron and glass staircase railing, with careful detailing intended to showcase the steps of the staircase treads while the custom made iron chandelier perfectly accents the soaring ceilings. Luxury, modernistic furnishings were used to complement the contemporary architecture throughout the home. The family room features floor to ceiling flush dark wood paneling contrasting with the white furniture to create an dramatic effect. This room also features a small card table as well as a secret passageway to the homeowners office. The white floor to ceiling porcelain tiled master bathroom was inspired by calcutta marble but was chosen due to its durability and low maintenance and the frosted window brings in natural light while allowing for privacy. The bathroom continues with the symmetrical theme utilized in the powder room by showcasing the tub centered between matching his and hers vanities.














